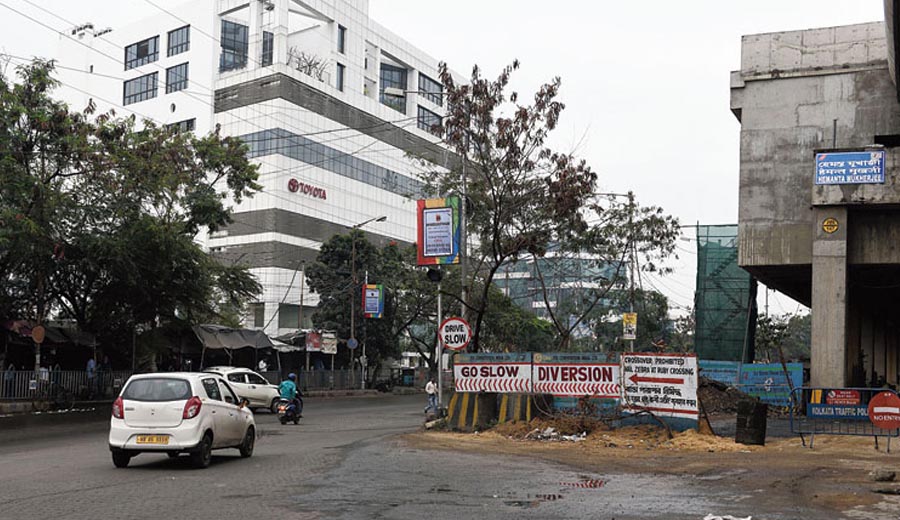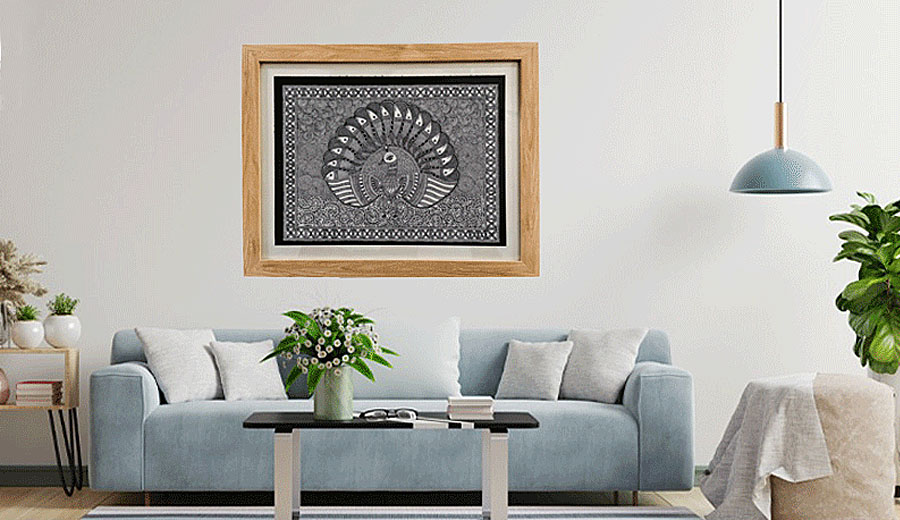“It is your domain, and I don’t want to get into it. Choose whatever is convenient, and aesthetically pleasing,” said Subir.
”I need to make up my mind on it. I am not sure how the kitchen layout would be, and how all utensils and equipment should be arranged,” replied Ritoja in a diffident voice.
”Do you want to talk to a professional interior guy?” asked Subir.
Subir and Ritoja were discussing how the décor of their apartment would be. They decided on the living and bedrooms but the kitchen was left out for Ritoja.
“There is no harm in taking professional opinion,” Ritoja stated.
“You can get in touch with NK Assist from the house of NK Realtors. They have top-class interior decor companies on their panel,” informed Subir.
Modern Kitchen Layout Essentials
The kitchen gets as much attention as the living room these days.
There are many considerations before the kitchen décor is confirmed.
Let us talk about some of these.
A major consideration is to divide the kitchen area into dry and wet zones and further divide the zones into different areas.
The kitchen layout should make provisions for power outlets and electrical appliances like the dishwasher, refrigerator, microwave, stove, chimney, RO water filter and so on at the planning stage. Make sure that the doors of the refrigerator or dishwasher do not hamper any movement within the kitchen.
Cooking area:
The cooking area must have a cooking range/gas oven and a microwave oven. The microwave oven can be with or without a grill and rotisserie.
Nowadays, air fryers are also very popular, especially among the health-conscious.
Adequate care must be taken for safety.
Chopping area:
The chopping area needs to be near the cooking area and needs to have tools like chopping boards, knives, etc.
Storage area:
The storage essentials are must-have kitchen cabinets for storage of utensils, crockeries, etc. and a pantry to store cooking supplies and consumables. Their placement is of utmost importance. Convenience is the key consideration here. The refrigerator must be placed at a distance from the cooking area.
Washing area:
The washing area should be close to the chopping area so that vegetables, fish, and meat can be easily cleaned. The sink and dishwasher are placed in this area.
Additionally, make sure there is adequate space in the kitchen and free movement is not restricted.
Incorporate the Work Triangle
While planning the kitchen decor, remember to incorporate the work triangle.
What is the work triangle?
The work triangle connects three important work areas of the kitchen: the cooktop, sink, and refrigerator. This area should be unobstructed and the distance between each zone should range from 4 feet to 9 feet so that one can efficiently move between tasks such as cooking, cleaning and food preparation.
Opt for Layered Lighting
Illuminate the kitchen with a layered lighting arrangement.
The overall general lighting should comprise ceiling-mounted and pendant lights. There should be task lighting above the cooktop and under-cabinet lighting with LED strip lights to illuminate the countertops.
Plan for a Modular Kitchen
Traditional, Indian-style kitchens are fast giving way to modular kitchens where small sections or modules are joined to build the complete kitchen. The kitchen design consists of drawers, countertops, cabinets, micro-compartments, and shelves that can be arranged to save a lot of space and create an organized kitchen. Such kitchens are a convenient décor solution for all kinds of homes, especially smaller ones with limited space.
Advantages of a Modular Kitchen
For several reasons, modular kitchens are increasingly becoming popular among homeowners these days.
Let us examine the advantages of modular kitchens.
- Modular kitchens are prefabricated in factories and assembled in the kitchen. No need for noisy and dusty carpentry at your home for days.
- You can change or replace any subsection of the modular kitchen rather easily.
- You can custom design your modular kitchen based on your requirements and choice. You can coordinate your kitchen theme and colour or go for a design that complements or matches the theme of your house.
- With efficient and proper planning by professional kitchen planners, these kitchens provide more storage and better workflow. Modular kitchen cabinets come with special storage such as built-in bottle racks, plate holders, cutlery compartments, garbage holders, and wire trays for vegetables.
- Modular kitchens are not only convenient but they also impart an elegant look to your home. They come in a wide range of designs. From the more neat designs to sleek and modern ones, you will find a number of patterns and designs with attractive beauty and the best functionality. An abundant range of colours, patterns, and finishes are also available to match your overall home décor.
Consider These Before You Decide
Kitchen appliance: Select the kitchen appliances during the design phase of the kitchen so that they can be integrated within the layout according to their exact sizes. Introduce adequate plug points for all the appliances. Make provision for all your small appliances like toaster, hand blender, juicers, etc. together in the dry area to prevent any accident.
Selection of materials: Select sturdy materials for the kitchen. For example, use boiling water-resistant (BWR) plywood, not ordinary commercial plywood.
Colour combination: Choose a single colour or go for a two-tone colour scheme with contrasting colours. Consider a matte finish for the kitchen cabinets because a glossy finish shows fingerprints and smudges easily.
Choosing accessories: Choose from a wide range of accessories like bottle pull-outs, pull-out baskets, tall units, cutlery organisers, corner units, and under-sink accessories and integrate them within the kitchen design.
Cleaning and maintenance: Always remember that your kitchen will need regular cleaning to keep it in the spick and span state. Moreover, the ease of cleaning is vital after the occasional tomato ketchup or gravy is splashed on the cooktop or floor.
Ritoja Took the Decision
After a few meetings with the interior decorator and careful considerations, Ritoja decided on the kitchen layout, colours, lights, and opted for a modular kitchen.
Do you want to install modern kitchen decor in your home?
Contact us immediately.





